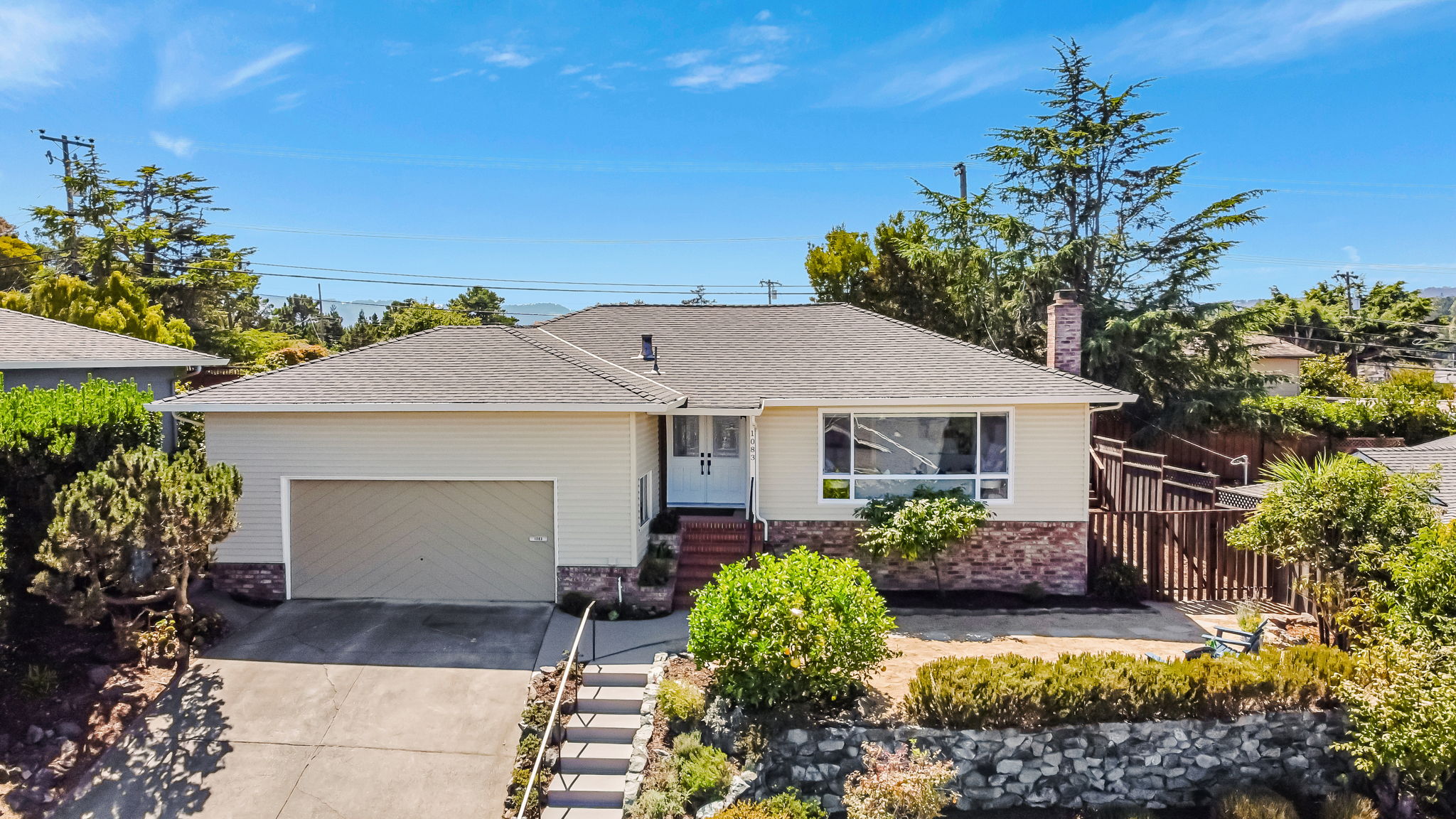Details
A high perch with sweeping views of the San Francisco Bay and cityscape, 1083 W Hillsdale Blvd offers a rare blend of privacy, style, and convenience.
Step into the sunlit living room, where oversized picture windows frame breathtaking vistas and a cozy gas-log fireplace invites relaxed evenings. Motorized shades give you the perfect light at the touch of a button. The entertainer’s dining room flows effortlessly into the chef’s kitchen and out to a peaceful backyard oasis, ideal for gatherings large or small. The open kitchen, fitted with professional-grade appliances, is a dream for culinary creatives.
Retreat to the primary suite, complete with an en-suite bath and a custom walk-in closet designed for style and storage. Two additional spacious bedrooms offer versatility for family or guests.
Outside, lush eco-smart landscaping wraps you in nature—mature fruit trees, blueberry bushes, fragrant herbs, a succulent garden, and even a fountain pond. A circular patio and private retreat area make outdoor living irresistible.
The oversized two-car garage includes storage closets and a versatile loft space—perfect for a home office, rec room, or hobby haven. Wood floors run throughout, complemented by recessed lighting, a newer furnace, and central A/C for year-round comfort.
Best of all, you’re just a block from Laurelwood Shopping Center, with dining, coffee, and daily conveniences at your doorstep. The location is perfectly positioned between San Francisco and Silicon Valley, with easy access to Highways 92, 280, and 101.
-
$1,998,000
-
3 Bedrooms
-
2 Bathrooms
-
1,700 Sq/ft
-
Lot 0.15 Acres
-
2 Parking Spots
-
Built in 1957
